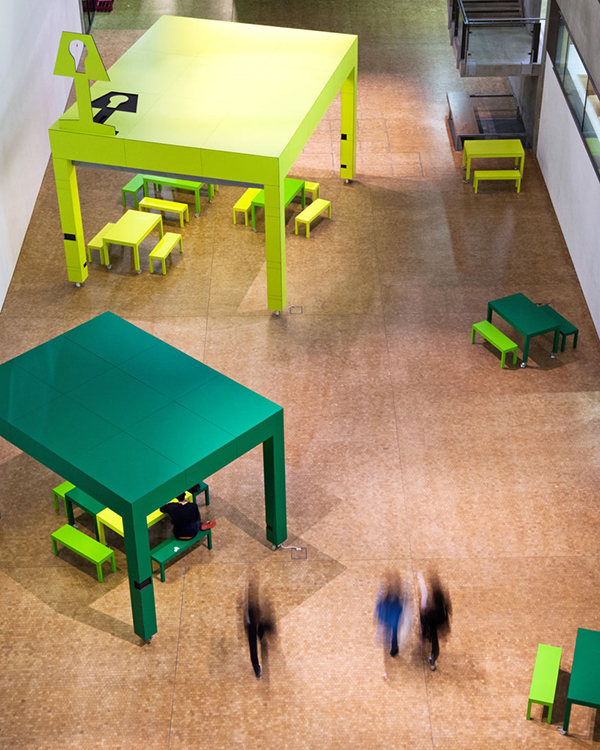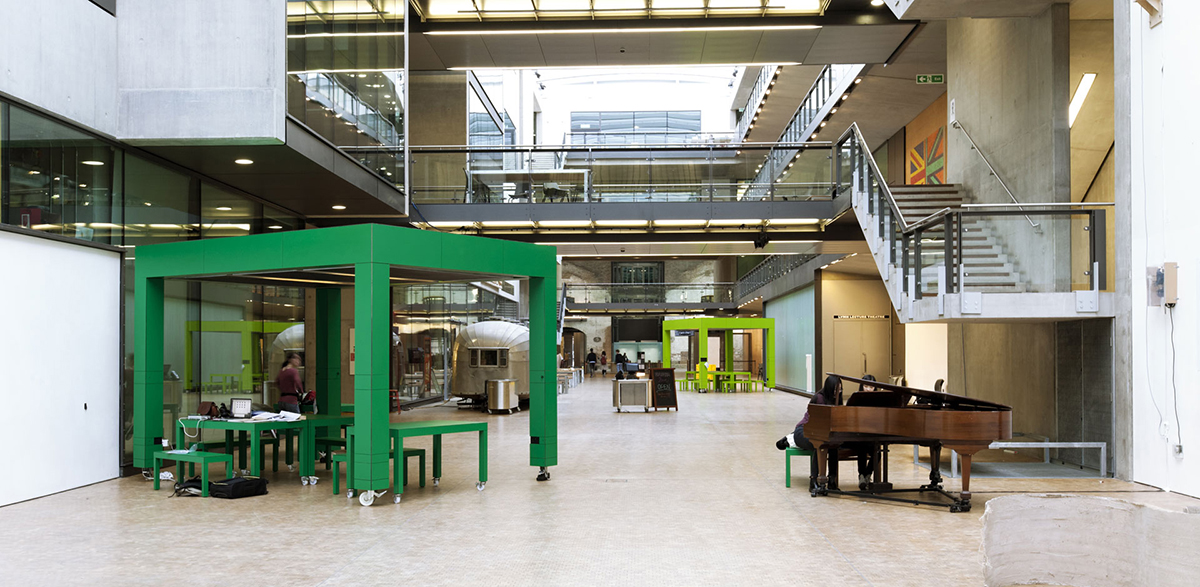
A detailed building analysis saw a complete overhaul of the Byam Shaw campus, which with new main stair, entrance and revitalized courtyard has increased capacity and resolved long running circulation issues.
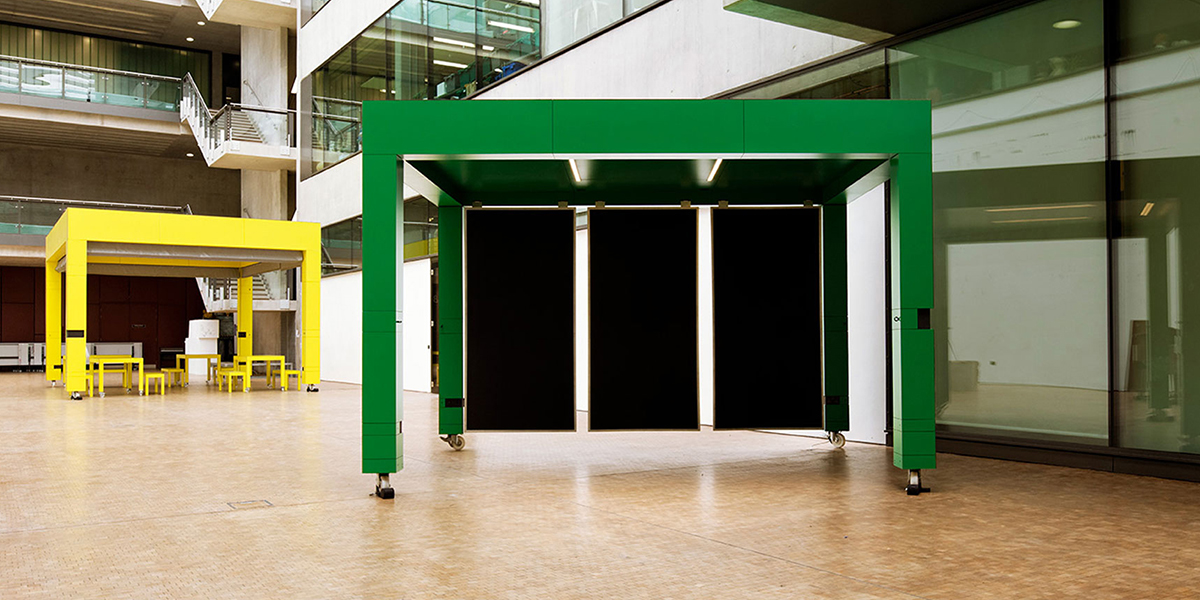
The Table Nests are located in the main Street and offer a loose, more experimental use of the space which Featherstone Young refers to as the ‘baggy space’ concept, where designers create a light touch framework which enables others to fill the gaps, to garner ownership and create a place that can be used habitually.
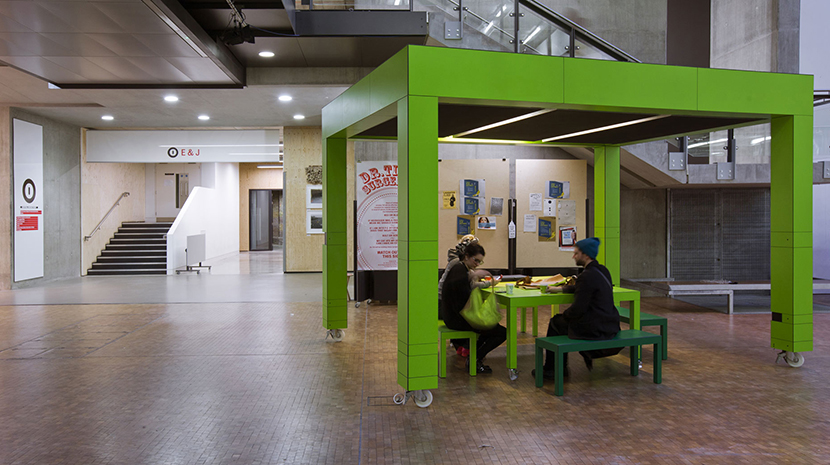
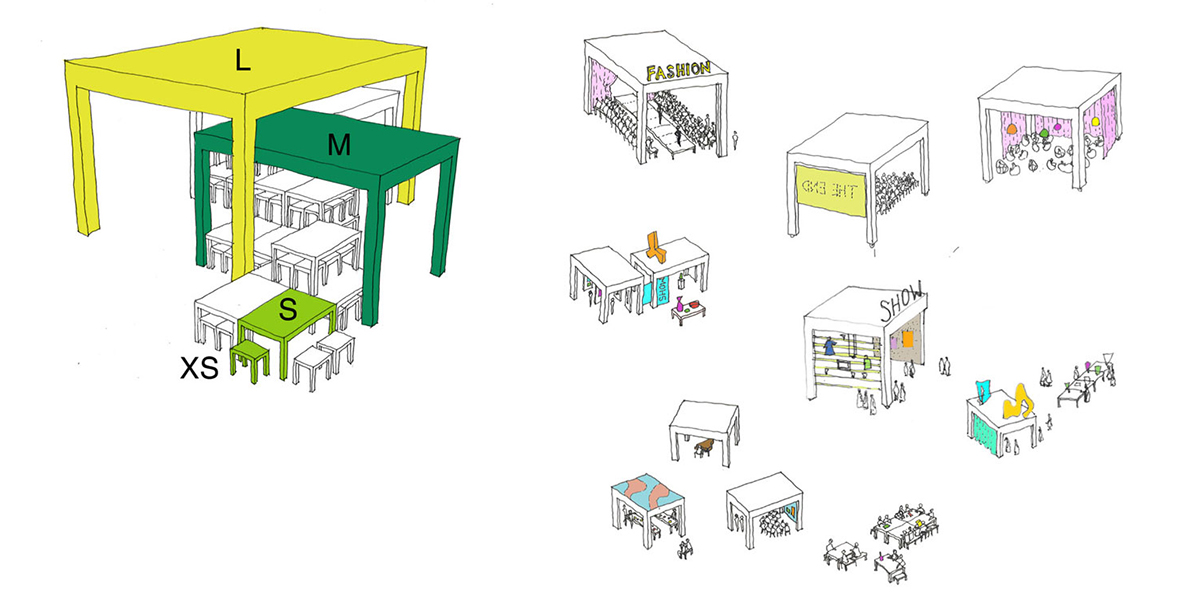
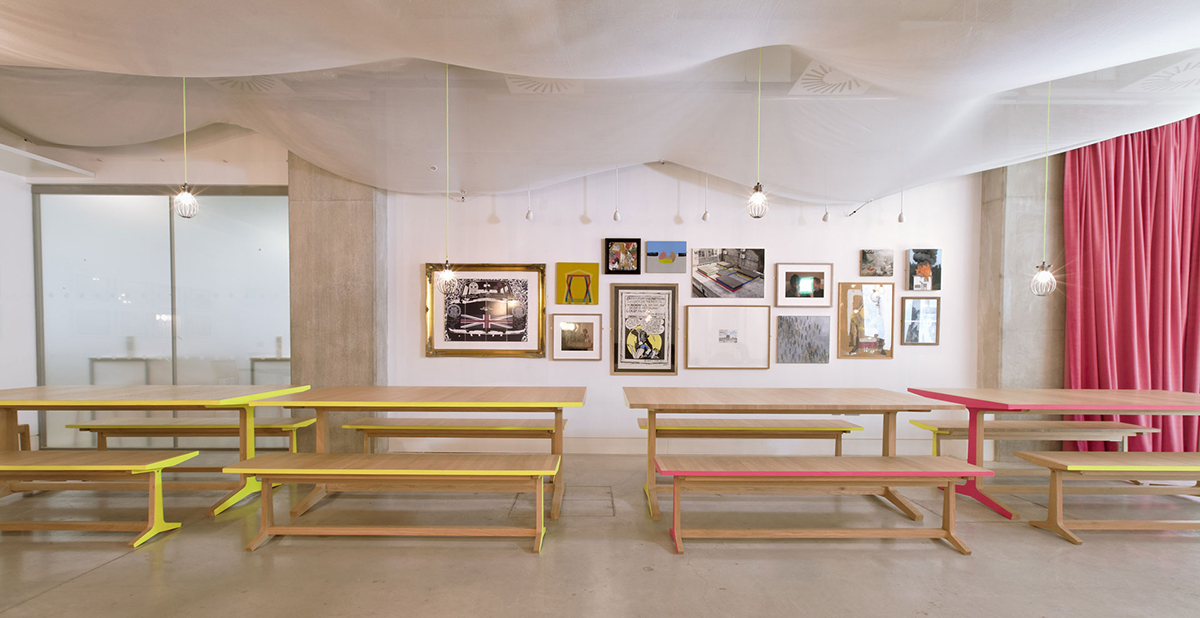

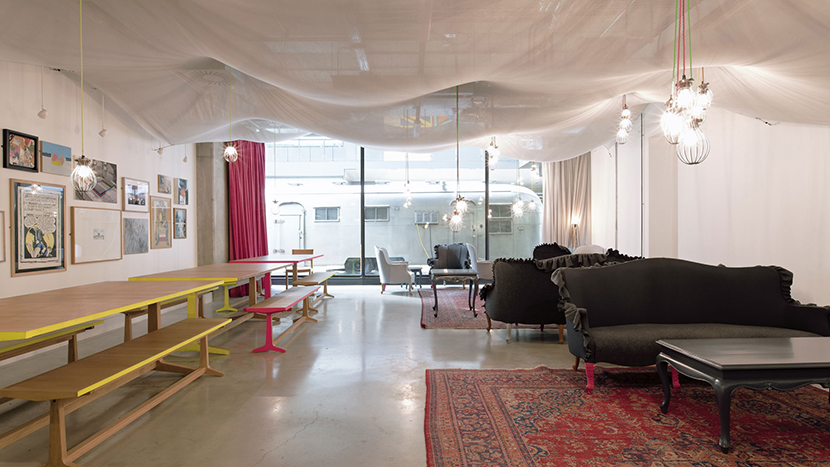
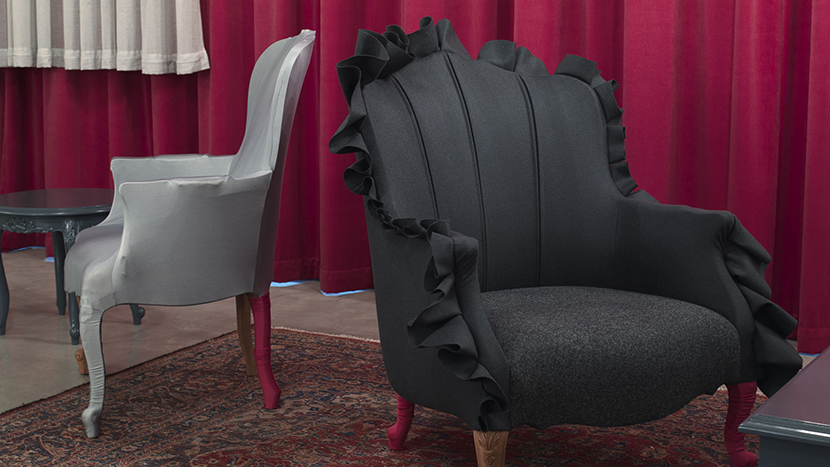
“Featherstone Young are especially good at listening to the various users and interpreting the conflicting demands with sensitivity and creativity. They do not impose a house style but evolve each project in consideration of its budgetary, physical and cultural context.”
PROFESSOR JEREMY TILL, HEAD OF CENTRAL SAINT MARTINS

