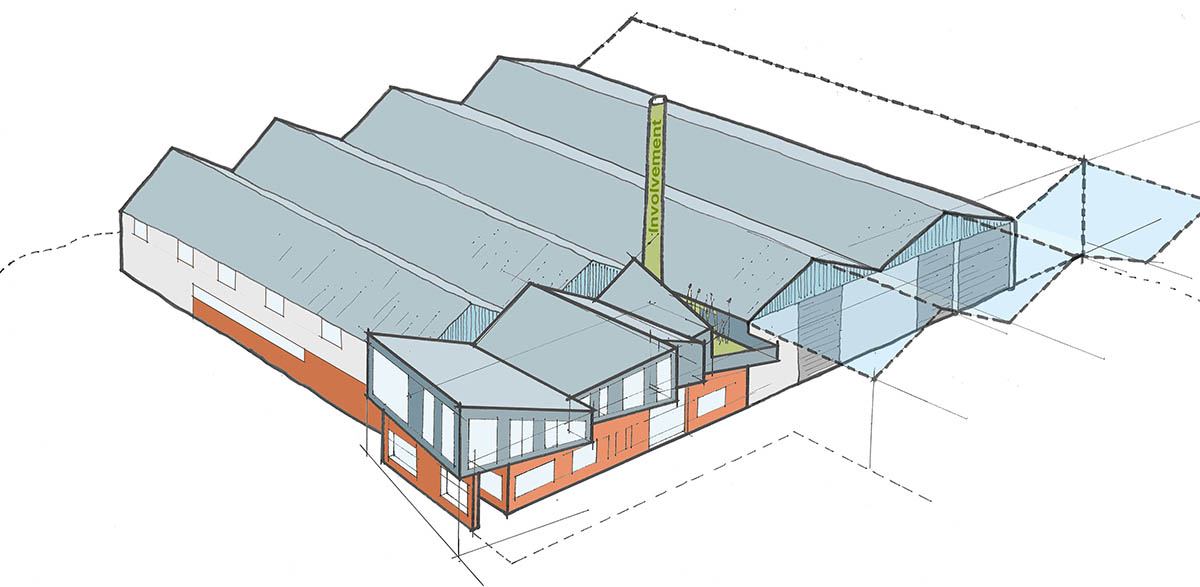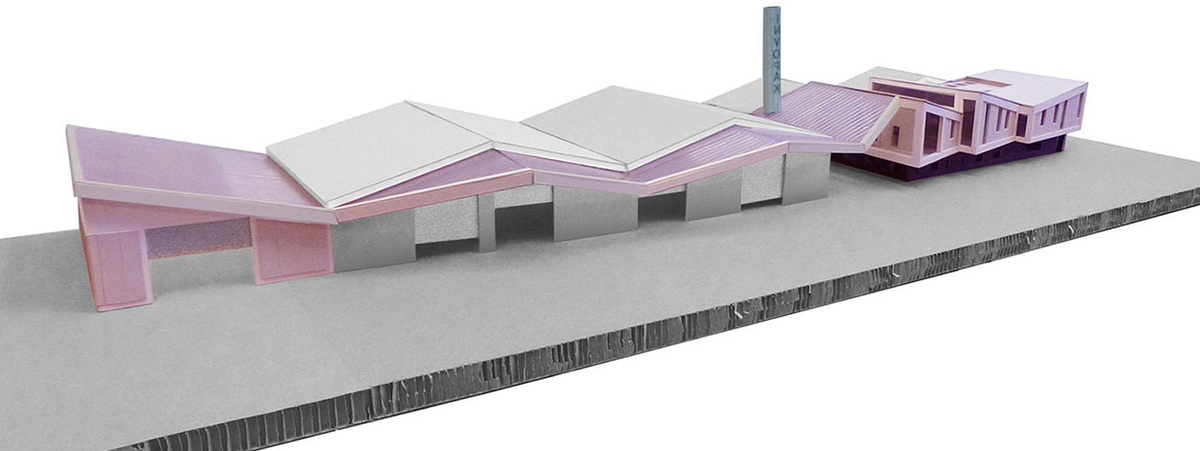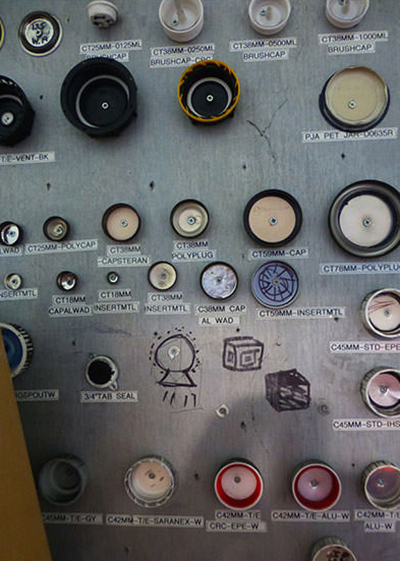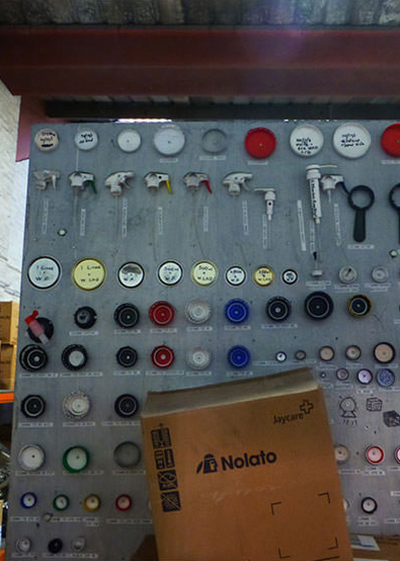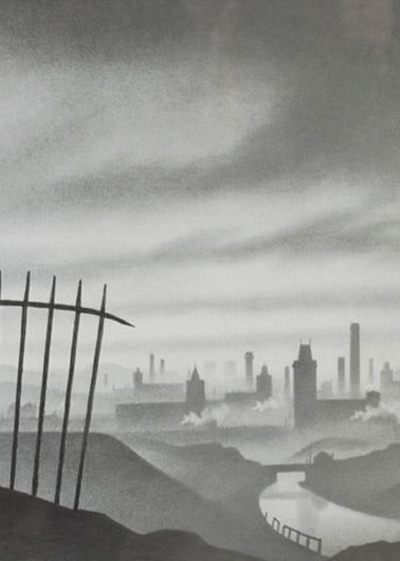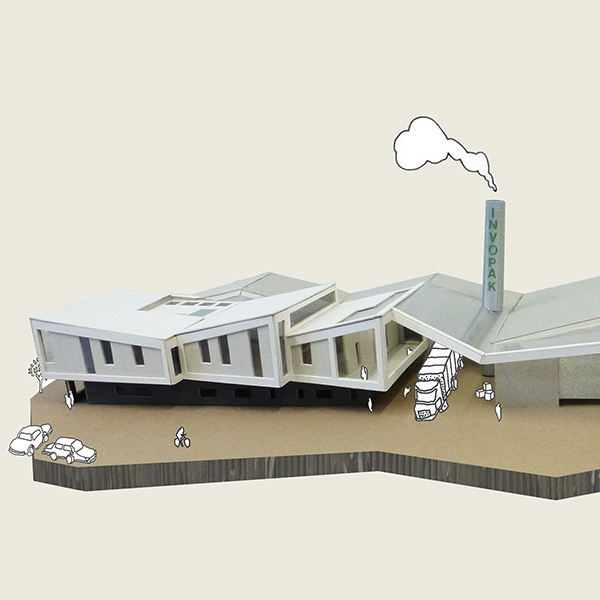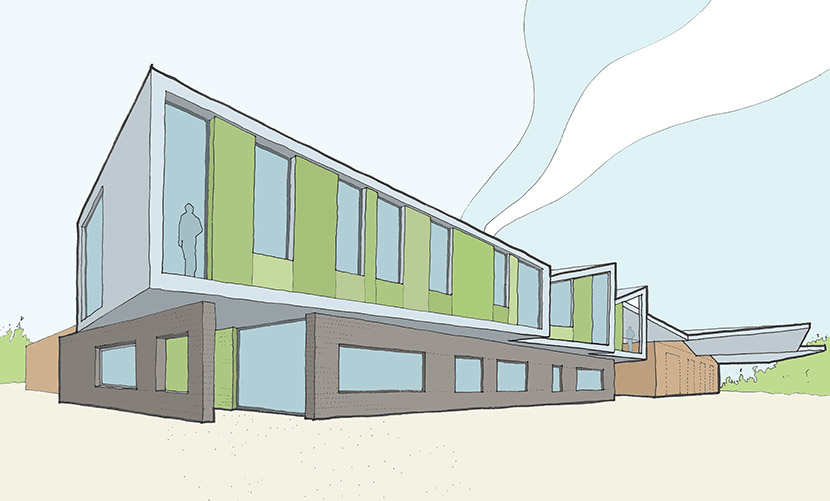
“The design picks up on the classic factory saw-tooth roofing of the existing building but subverts and transforms it into an undulating surface that wraps around two elevations and becomes a translucent canopy protecting the loading bays.“
An existing chimney breaks through this surface and is repainted helping signify the new goods entrance and celebrate the present owners and the buildings past.
