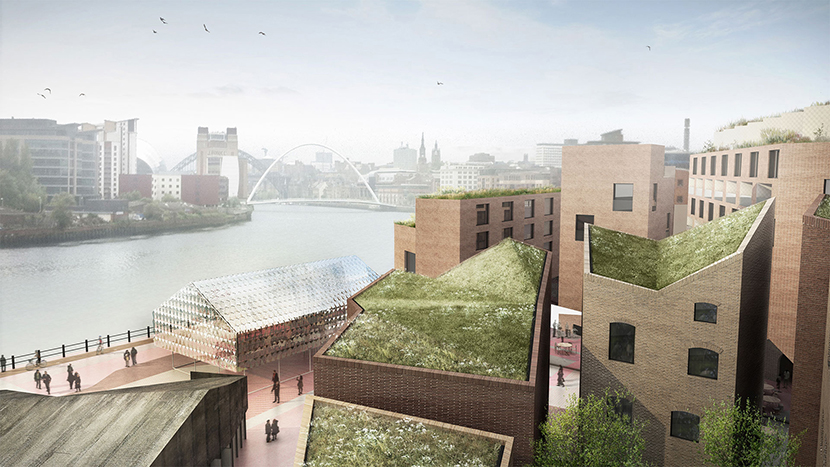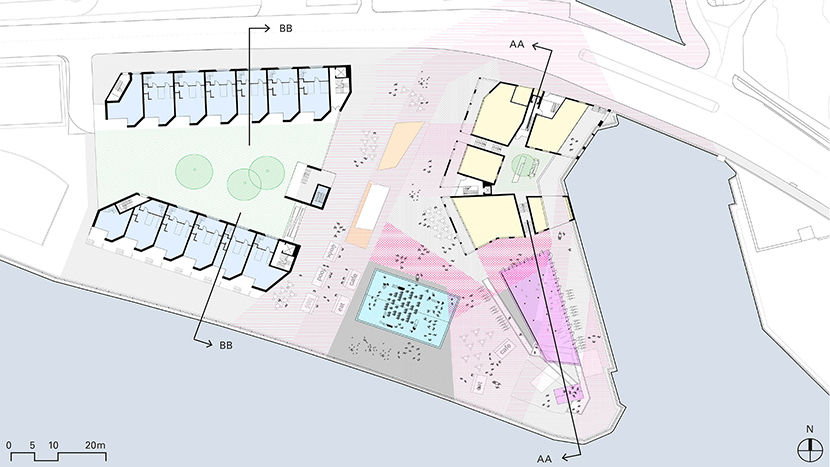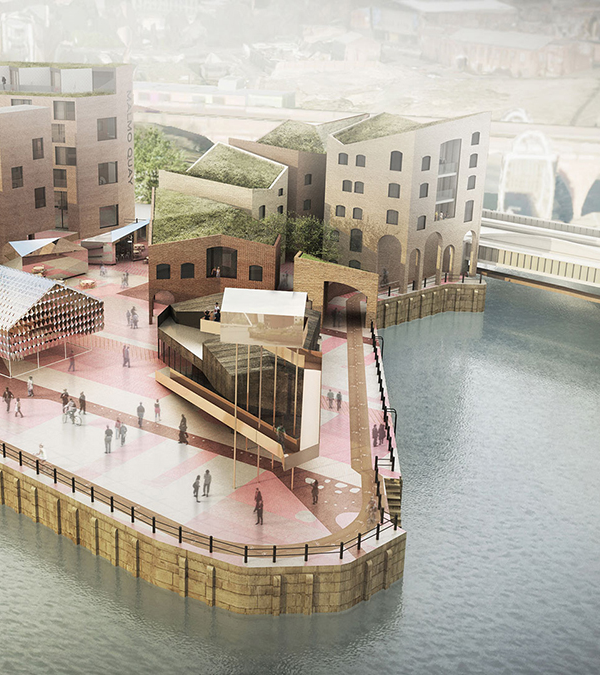

A series of workshops enabled a coherent project strategy to emerge, integrating buildings within a new public realm and the wider Ouseburn context. Creating a brand new typology for riverside living, the scheme mixes 70 residential units and 1500 sqm of work and retail units with existing found community uses.
The development is conceived as the front door to the Ouseburn Valley community. Capturing the character of the area through framed views, sloping green roofs and reinterpretation of vernacular forms and materials.
“The area’s industrial heritage is reflected in the winning designs which recognise the world class potential of the area.”
DAVID ROBERTS, DEVELOPMENT DIRECTOR AT IGLOO REGENERATION





ARTICLES
Architect’s Journal, 19 January 2015

