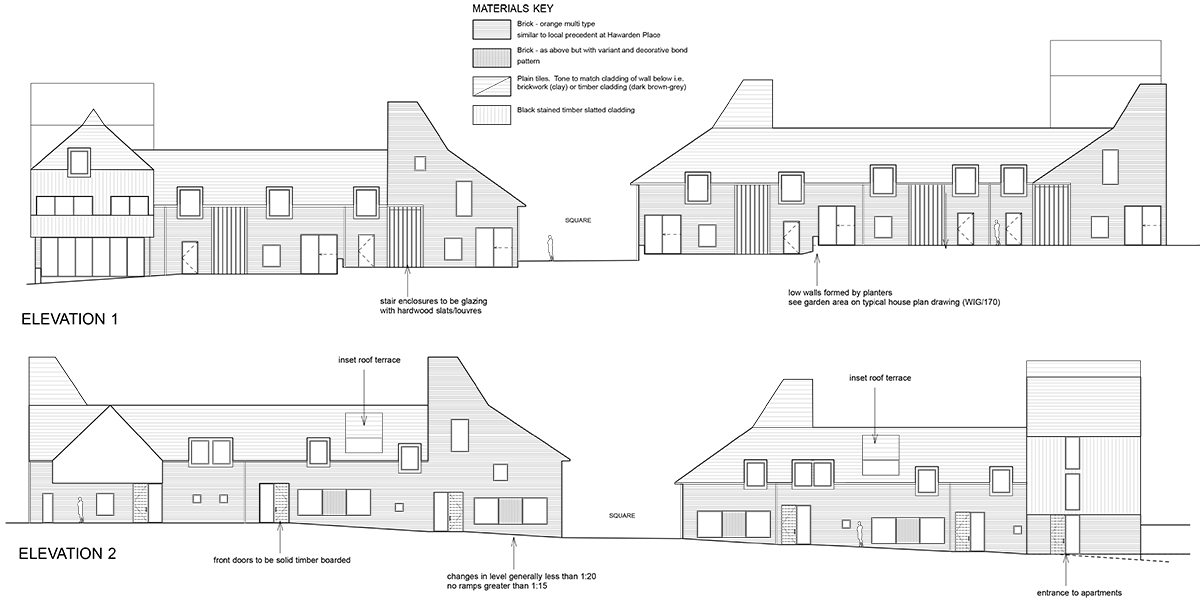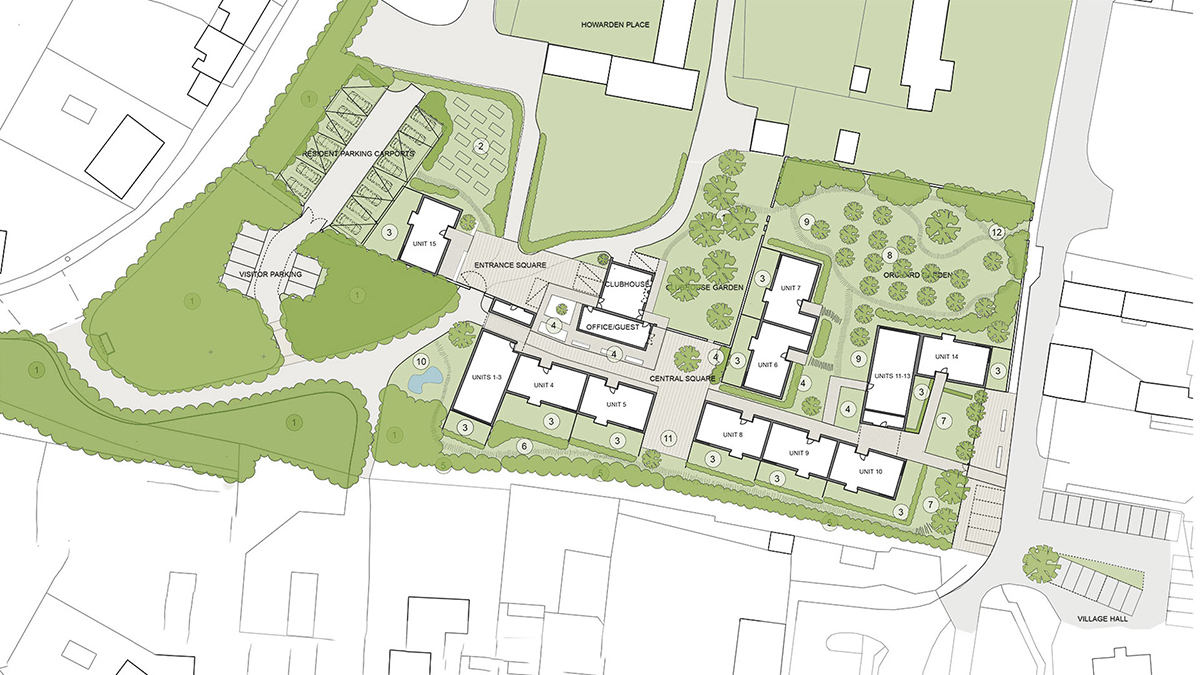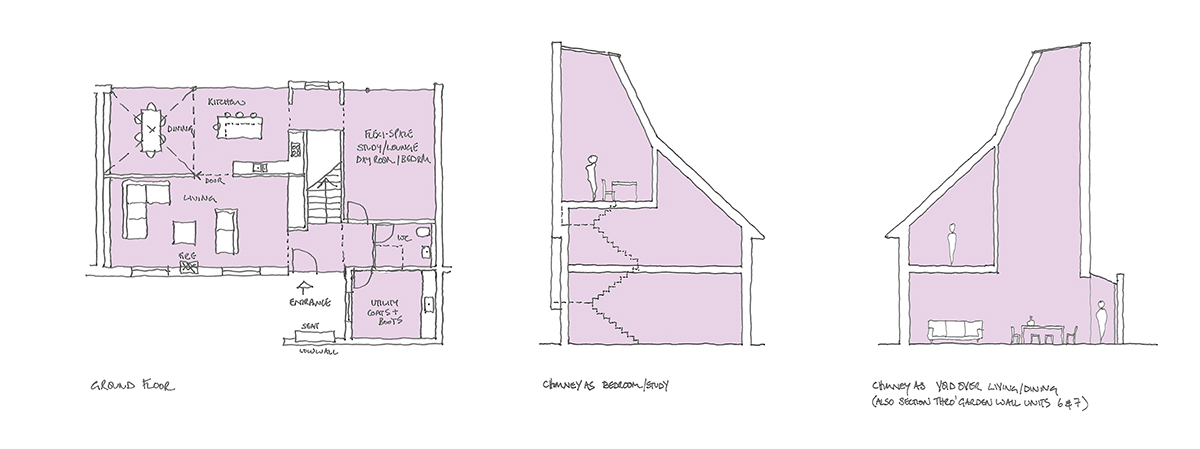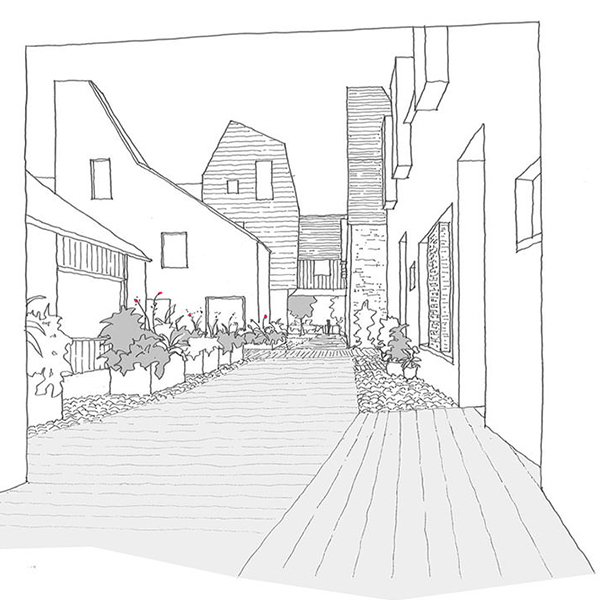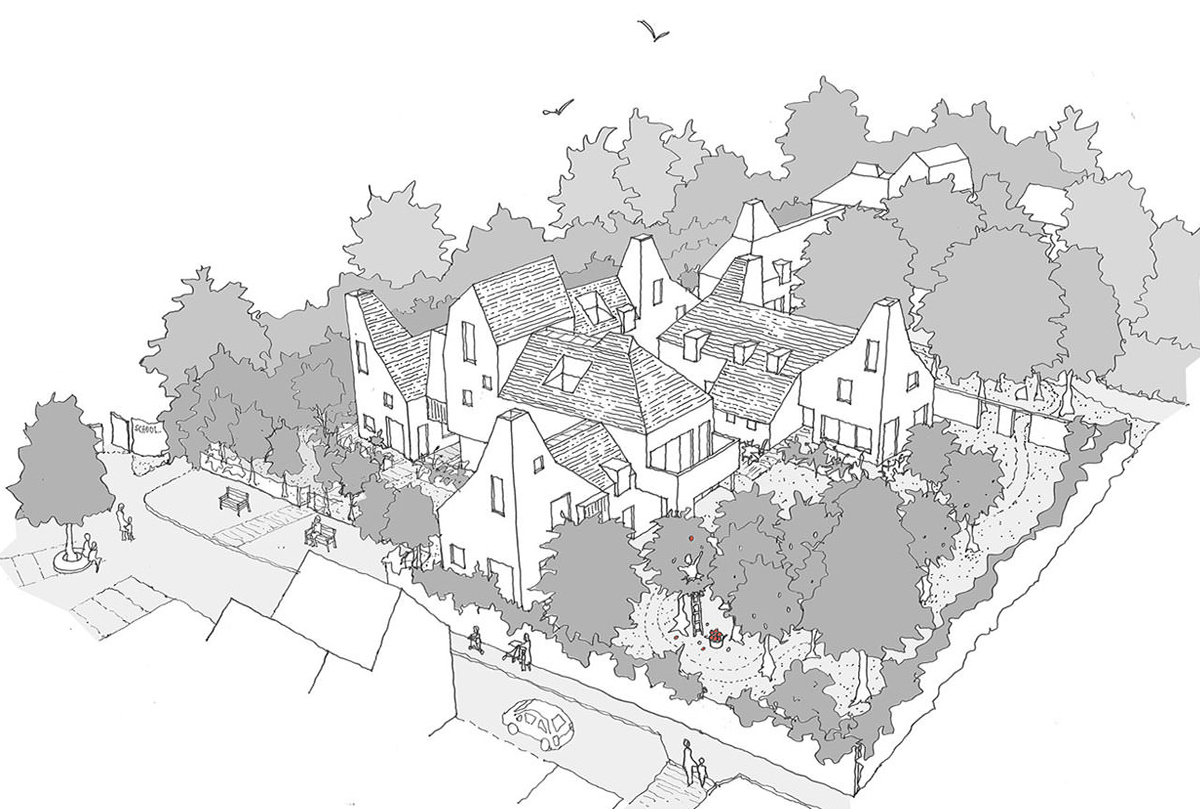
Place-making is important and the design strategy takes cues from the historic village grain and surrounding landscape character incorporating a linear site layout, with framed views, narrow pathways and an informal, organic built pattern. The new buildings adopt a modern vernacular taking cues from local architecture both agricultural and domestic. Particular reference is taken from the varied rooflines, overhanging eaves and chimney forms.
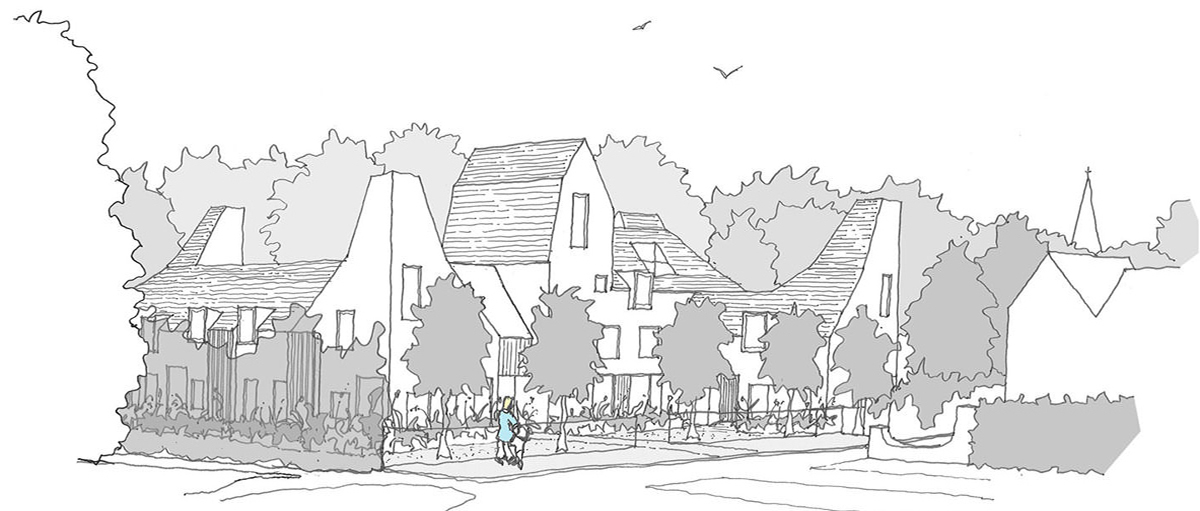
The orientation and position of the buildings are carefully choreographed to protect privacy and offer good light and views. The buildings are generally low rise (2 storeys with upper floor in roof) rising higher in places (3 storeys) to create focal points that mark out the site and frame views through.
