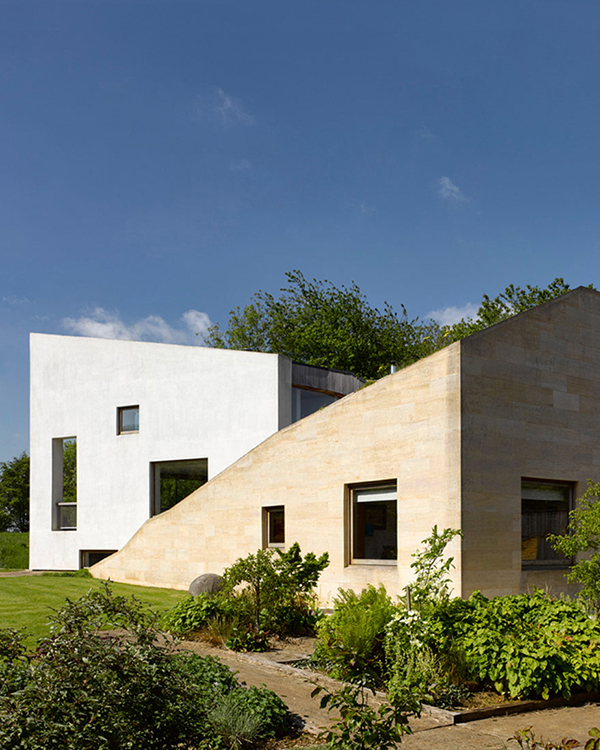
Building in villages differently
Building within the village proved challenging: the site straddled the settlement boundary and the village was deemed small and poorly serviced. Featherstone Young adopted a successful two-stage planning approach which demonstrated how building new housing carefully and strategically within villages can prevent the usual linear sprawl extending out along roads, and hence protect and enhance the surrounding countryside. This approach has been further explored in the practice’s evolving development strategy with VeloCity, which proposes to unlock land for new housing within existing villages, and to revitalise declining rural communities.



Sustainable two-wing strategy
The house has been designed as two wings that accommodate the client couple and their visiting family and friends. The two-wing design provides a strategy for energy efficiency, whereby only the main wing is heated for day-to-day living, and the guest wing can be opened up only when required, to accommodate up to six people in three guest bedrooms.
The principal wing of the house is built off a ‘buffer’ wall of textured dry stone wall, using the local Clipsham limestone. The site is very exposed, and this provides privacy and climatic protection with its good thermal mass and minimal openings. In contrast, the guest wing is constructed from the same Clipsham stone, but with a smooth ashlar finish and larger windows. Drawing the two wings together is a more refined white rendered wall incorporating a sheltered courtyard between them.

Spatial drama responding to the landscape
A striking folded and faceted green roof that appears to rise out of the ground unifies the building with the surrounding landscape, spiralling around the wings of the house and encircling the central open courtyard.
Internally, a cedar-clad ceiling follows the roof profile, circling over the main living rooms and rising to the highly-glazed south views and double-height spaces of the main wing. The fluid, open plan design responds to the demands of communal living while retaining a sense of intimacy.


An ‘eyrie’ has been created at the highest level of the house, creating an atmosphere of being nestled amongst the treetops. It is cantilevered off the stone buffer wall appearing to fly away into the woods and countryside.
Within the double height of the main living room, a library and study nestle under the highest part of the rising timber ceiling, commanding magnificent views of the meadow and surrounding farmland.
“We love the combination of open space and discrete private areas, the use of different levels and the relationship with garden and meadow. The house is full of unexpected views and surprises, and the external character of the house changes dramatically from every viewpoint. Every day we enjoy the effect of the contoured faceted cedar ceiling which rises and folds as you enter the house.”
HOUSE OWNERS MATTHEW AND NICKY LYTTELTON



“Inside, the star of the show is the main living space, which flows up through the house to the rear, taking in two short flights of steps, and unified by the cedar-clad, faceted ceiling that gives an important visual warmth to the soaring space.”
RIBA JOURNAL, PAMELA BUXTON





AWARDS
RIBA Award 2021, Winner
RIBA East Midlands Building of the Year Award 2021, Winner
RIBA East Midlands Sustainability Award 2021, Winner
RIBA East Midlands Project Architect of the Year 2021, Winner
ARTICLES
Sunday Times, December 2019 – Groundbreaking new build in rural Rutland
RIBA J, November 2019 – Two’s company
Dwell, January 2020 – A Bold, Green-Roofed Home Sprouts on the Edge of a Rural English Village READ HERE
Abitare, August 2020 – Swirling Countryside READ HERE
Grand Designs, February 2020 – A game of two halves
Dezeen, March 2020 – Featherstone Young divides rural house in to two distinct wings. READ HERE
ElleDecoration Country, April 2020 – Rule Breakers
Design Boom, April 2020 – Featherstone Young builds a house with folding green roofs in rural England READ HERE

